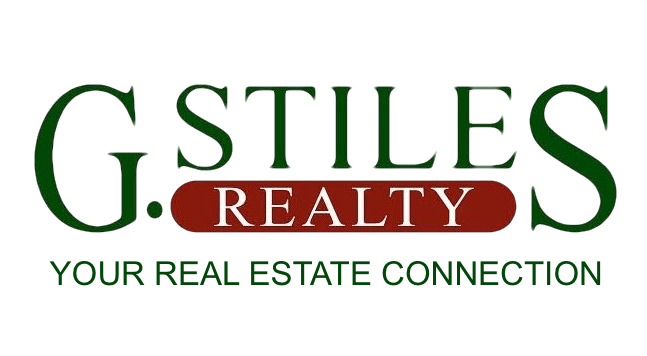Property Details
Save
Ask
Tour
Hide
$288,000
New Listing
1513 NW EASTBROOK CTBeaverton, OR 97006
For Sale|Condominium|Active
2
Beds
2
Total Baths
1
Full Bath
1
Partial Bath
1,026
SqFt
$281
/SqFt
1978
Built
County:
Washington
Listing courtesy of Stacey Coye of Keller Williams Sunset Corridor 5038191022
Call Now: 541-672-1616
Is this the listing for you? We can help make it yours.
541-672-1616Upcoming Open Houses
Sun, Jun 15, 12:00 PM - 2:00 PM




Save
Ask
Tour
Hide
Mortgage Calculator
Monthly Payment (Est.)
$1,314Calculator powered by Showcase IDX, a Constellation1 Company. Copyright ©2025 Information is deemed reliable but not guaranteed.
Welcome to this beautifully updated & maintained 2-bedroom, 1.5-bath home in a highly desirable and private community! Enjoy indoor-outdoor living with your own patio, deck, and balcony—perfect for relaxing or entertaining. Located in a prime area close to major freeways, shopping, and dining, convenience is at your doorstep. Residents have access to an amazing clubhouse offering top-tier amenities including a pool, tennis courts, fitness center, and sauna. Don't miss this opportunity to live in comfort with resort-style perks!
Save
Ask
Tour
Hide
Listing Snapshot
Price
$288,000
Days On Site
0 Days
Bedrooms
2
Inside Area (SqFt)
1,026 sqft
Total Baths
2
Full Baths
1
Partial Baths
1
Lot Size
N/A
Year Built
1978
MLS® Number
792621478
Status
Active
Property Tax
$2,742.02
HOA/Condo/Coop Fees
$687 monthly
Sq Ft Source
N/A
Friends & Family
Recent Activity
| 9 hours ago | Listing updated with changes from the MLS® | |
| 20 hours ago | Listing first seen on site |
General Features
Attached Garage
Yes
Disclosures
Disclosure
Foundation
Concrete Perimeter
Garage
Yes
Garage Spaces
1
Number Of Stories
2
Parking
Garage Door OpenerOff StreetAttached
Parking Spaces
1
Property Condition
Updated/Remodeled
Property Sub Type
Condominium
Sewer
Public Sewer
SqFt Total
1026
Style
Stories2Townhouse
Water Source
Public
Interior Features
Appliances
DishwasherDisposalFree-Standing RangeFree-Standing Refrigerator
Basement
Crawl Space
Cooling
Ceiling Fan(s)Central AirHeat Pump
Fireplace
Yes
Fireplace Features
Wood Burning
Fireplaces
1
Flooring
Vinyl
Heating
Forced Air
Interior
SaunaVaulted Ceiling(s)High Ceilings
Spa
Yes
Save
Ask
Tour
Hide
Exterior Features
Exterior
Tennis Court(s)
Fencing
Fenced
Lot Features
SlopedGentle SlopingLevelPrivateWooded
Patio And Porch
DeckPatio
Pool Features
Outdoor PoolIn Ground
Roof
Composition
Spa
Yes
Waterfront Features
Pond
Community Features
Association Amenities
Tennis Court(s)Maintenance GroundsManagementMeeting RoomParty RoomPoolRecreation FacilitiesSaunaSpa/Hot TubTrashWaterLandscaping
Association Dues
687
Financing Terms Available
CashConventionalFHAVA Loan
HOA Fee Frequency
Monthly
MLS Area
_150
Roads
Paved
Schools
School District
Unknown
Elementary School
McKinley
Middle School
Five Oaks
High School
Westview
Listing courtesy of Stacey Coye of Keller Williams Sunset Corridor 5038191022

The content relating to real estate for sale on this website comes in part from the IDX program of the RMLS™ of Portland, Oregon. Real estate listings held by brokerage firms other than are marked with the RMLS™ logo, and detailed information about these properties includes the names of the listing brokers. Listing content is Copyright © 2025 RMLS™, Portland, Oregon. Some properties which appear for sale on this website may subsequently have sold or may no longer be available.
Last checked 2025-06-15 10:51 AM PDT.
All information provided is deemed reliable but is not guaranteed and should be independently verified

The content relating to real estate for sale on this website comes in part from the IDX program of the RMLS™ of Portland, Oregon. Real estate listings held by brokerage firms other than are marked with the RMLS™ logo, and detailed information about these properties includes the names of the listing brokers. Listing content is Copyright © 2025 RMLS™, Portland, Oregon. Some properties which appear for sale on this website may subsequently have sold or may no longer be available.
Last checked 2025-06-15 10:51 AM PDT.
All information provided is deemed reliable but is not guaranteed and should be independently verified
Neighborhood & Commute
Source: Walkscore
Community information and market data Powered by ATTOM Data Solutions. Copyright ©2019 ATTOM Data Solutions. Information is deemed reliable but not guaranteed.
Save
Ask
Tour
Hide

Did you know? You can invite friends and family to your search. They can join your search, rate and discuss listings with you.