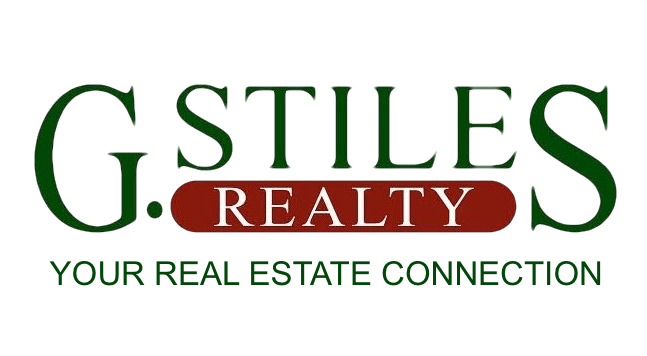Property Details
425 CROSS CREEK DRRoseburg, OR 97471




Mortgage Calculator
Monthly Payment (Est.)
$4,676Beautiful custom home in one of Roseburg's premier gated communities! Located on Cross Creek Drive just off Garden Valley, you will be just minutes from town, Roseburg Country Club, the North Umpqua River, and other amenities. Sitting upon five level acres with views of Garden Valley and the Callahan mountains, sits a luxury 2-story, 3260 square foot home built by Lieberman Construction, an Oregon "Builder of the Year" recipient. Walk into the grand 2-story foyer with tile floors and soaring ceilings. The main level features a living room with gas fireplace; formal dining room; dedicated den/office space with French doors, utility room, powder room, and large family room with wood burning fireplace & gas starter that opens to the breakfast nook and kitchen. The home chef will love all the custom oak cabinets, gas cooktop on the island, double built-in convection oven, granite counters, walk-in pantry, and garden window. Upstairs you will find four bedrooms and 2 baths including the luxury primary suite, and media room with bonus loft space. You will feel right at home in your primary suite with large windows, recessed ceiling, walk-in closet, and bathroom, with soaking tub, walk-in shower, and cultured marble counters. Or kick back and relax for movie night in your home theatre with surround sound system and theatre lighting. The whole house is built for convenience with whole house vacuum, two HVAC systems for upstairs and downstairs, Nest programmable smart thermostats, and security system with integrated intercoms. You will enjoy your own private oasis in the backyard with covered patio, water feature, fenced garden area, automatic drip irrigation, greenhouse, and shed. There is plenty of space for your home projects in the oversized two-car garage with dedicated workshop space and plenty of room for storage. This property offers the whole trifecta of luxury, privacy, and convenience. Call today for your own private tour!
| 3 weeks ago | Listing updated with changes from the MLS® | |
| 3 weeks ago | Status changed to Active | |
| 4 weeks ago | Price changed to $1,025,000 | |
| 3 months ago | Listing first seen on site |

The content relating to real estate for sale on this website comes in part from the IDX program of the RMLS™ of Portland, Oregon. Real estate listings held by brokerage firms other than are marked with the RMLS™ logo, and detailed information about these properties includes the names of the listing brokers. Listing content is Copyright © 2025 RMLS™, Portland, Oregon. Some properties which appear for sale on this website may subsequently have sold or may no longer be available.
Last checked 2025-11-30 11:18 AM PST.
All information provided is deemed reliable but is not guaranteed and should be independently verified

Did you know? You can invite friends and family to your search. They can join your search, rate and discuss listings with you.