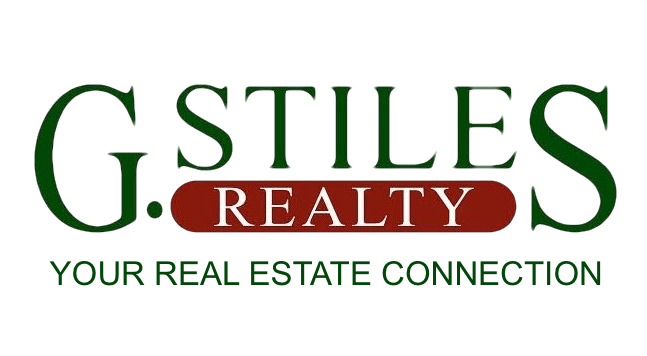Property Details
367 RIDGECREST DRRoseburg, OR 97471




Mortgage Calculator
Monthly Payment (Est.)
$3,764Entertainer’s Dream with Spectacular Umpqua Valley ViewsWelcome to this stunning custom home, designed for luxurious living and effortless entertaining. From the moment you step through the grand entry with its gleaming marble tile floors and elegant tray ceiling, you'll be captivated by the attention to detail and quality craftsmanship throughout.Enjoy sweeping views of the Umpqua Valley and Callahan Mountains from the gourmet kitchen, where a large picture window above the sink allows you to take in the scenery while cooking. The kitchen is equipped with a gas cooktop, wine cooler, and brand-new stainless steel double ovens and French door refrigerator, offering both style and functionality for the home chef.Host unforgettable gatherings in the formal dining room, where you can savor your meals while gazing at breathtaking views. Then move into the den area, featuring a built-in wet bar with wine cooler. An integrated sound system throughout the home creates a seamless flow into the extensive outdoor spaces.Step outside to the expansive decks, ideal for soaking in the incredible panoramic views. With a built-in BBQ kitchen, the deck offers ample space for lounging, outdoor dining, enjoying sunsets, or hosting large gatherings—all surrounded by easy-care landscaping.Retreat to the spacious master suite, complete with a cozy sitting area and French doors leading out to the deck. Indulge in the spa-like master bath, featuring heated floors, a jetted tub, and a luxurious panel shower system with rain shower and body jets.Perfect for multigenerational living or hosting guests, the downstairs guest quarters feature a separate entrance, private deck, laundry hookups, and a flexible studio-style layout. Additionally, a certified kitchen in the third garage offers incredible potential for culinary projects, catering, or a home-based business.All of this, located in the prestigious gated Ridgecrest community, awaits you.
| 2 hours ago | Listing updated with changes from the MLS® | |
| 2 weeks ago | Price changed to $825,000 | |
| a month ago | Status changed to Active | |
| 2 months ago | Listing first seen on site |

The content relating to real estate for sale on this website comes in part from the IDX program of the RMLS™ of Portland, Oregon. Real estate listings held by brokerage firms other than are marked with the RMLS™ logo, and detailed information about these properties includes the names of the listing brokers. Listing content is Copyright © 2025 RMLS™, Portland, Oregon. Some properties which appear for sale on this website may subsequently have sold or may no longer be available.
Last checked 2025-08-03 05:03 AM PDT.
All information provided is deemed reliable but is not guaranteed and should be independently verified

Did you know? You can invite friends and family to your search. They can join your search, rate and discuss listings with you.