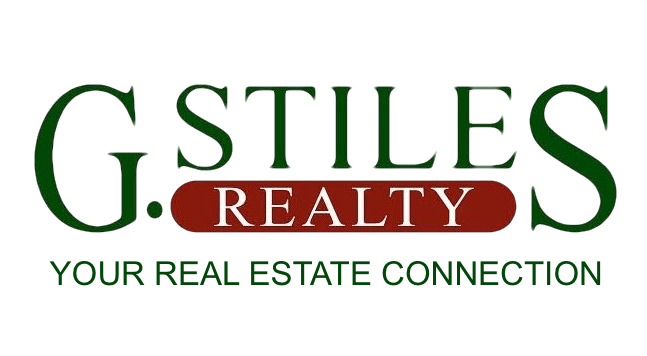Property Details
3025 SW WALLULA AVEGresham, OR 97080




Mortgage Calculator
Monthly Payment (Est.)
$3,102This wonderful 5-bedroom, 3-bathroom, 3,752-square-foot daylight ranch home is nestled on a generous 0.27-acre lot in a beautiful hillside nbhd on quiet, non-through street offering breathtaking territorial views! Both upper & lower covered decks span the length of home providing a perfect area for relaxation & year-round enjoyment. The spacious living rm features hardwood floors, a gas fireplace, and large windows that frame the peaceful surroundings. The adjacent dining rm has hardwd floors, built-in cabinets & French doors opening onto the deck for seamless indoor-outdoor living. The large, well-appointed kitchen features granite countertops, tile flooring, a deep sink & high-end appliances, including a professional style 6-burner Wolf cooktop & a built-in Kitchen Aid convection oven. Abundant cabinetry & counter space, the kitchen offers the perfect layout for cooking and entertaining. An sunny breakfast area, complete with French doors leading to the deck, is perfectly set up for large gatherings. 3 of the 5 bedrooms are conveniently located on main level. The inviting primary suite with stunning views, 2 closets & attached bath & walk-in shower. The lower level will WOW! you with the HUGE family room with a wood burning frplc & large windows that take advantage of the quiet outdoor setting. Step out onto the expansive lower deck with a favorite beverage to relax & unwind. 2 guest bedrooms on the lower floor include one with direct deck access from French doors (non-conforming), full guest bath, sizable laundry room & a 464 SF workshop and 454 SF storage complete the downstairs layout. The backyard is enchanting with a patio, winding paths, charming park lights, steps, garden areas, rain collection perfect for exploring & relaxing. Additional features: a 2-car garage, central a/c, new int paint, abundant storage & a tool shed. This exceptional property offers spacious living in an outstanding nbhd, tucked away, yet close to shopping, dining, parks & more!
| 15 hours ago | Listing updated with changes from the MLS® | |
| 20 hours ago | Listing first seen on site |

The content relating to real estate for sale on this website comes in part from the IDX program of the RMLS™ of Portland, Oregon. Real estate listings held by brokerage firms other than are marked with the RMLS™ logo, and detailed information about these properties includes the names of the listing brokers. Listing content is Copyright © 2025 RMLS™, Portland, Oregon. Some properties which appear for sale on this website may subsequently have sold or may no longer be available.
Last checked 2025-06-15 10:51 AM PDT.
All information provided is deemed reliable but is not guaranteed and should be independently verified

Did you know? You can invite friends and family to your search. They can join your search, rate and discuss listings with you.