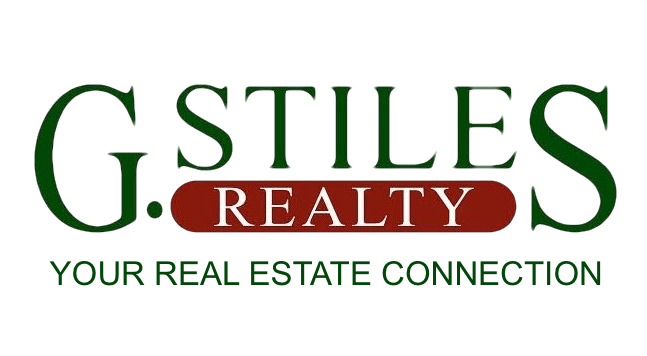Property Details
775 SE CHADWICK STRoseburg, OR 97470




Mortgage Calculator
Monthly Payment (Est.)
$1,985FULLY FURNISHED HISTORIC GEM - Step into a world of timeless elegance with this stunning and spacious 3+ bedroom 2 bathroom Craftsman home built in 1923 and nestled in the heart of one of Roseburg's most charming neighborhoods As you enter, you’ll be greeted by the exquisite craftsmanship that defines this home. From the inviting front porch, original crystal doorknobs, intricate built-in features, hardwood floors, gorgeous windows, and vintage lighting fixtures, every detail reflects the rich history of this beloved Craftsman style. The living room is bathed in natural light, creating a warm and and inviting atmosphere. The adjoining dining room features elegant French doors that open to a private patio, perfect for entertaining guests or enjoying peaceful evenings outdoors. The bright and beautiful kitchen has a lot of natural light, storage, and counter space. The main bedroom features a private deck with a wisteria arbor and views of the city. In addition, the main bedroom includes a sitting room with built-in shelving perfect for a library or office. Upstairs, you'll find two bedrooms, an additional bonus room with a closet in the wide hallway, and a full bath with the original clawfoot bathtub. The full basement adds an unexpected charm, featuring the original zinc sink and laundry area, providing plenty of room for storage or creative use. The direct connection to the garage enhances convenience and usability. The outdoor spaces feature mature landscaping includes perennial flowers, blueberries, cherries, artichokes, snap peas shade trees, a compost bin, and a fenced in yard and patio complete with raised beds and a clothes line. Don’t miss your chance to own a piece of history that offers comfort, character, and endless possibilities. Schedule your private showing today!
| 2 weeks ago | Listing updated with changes from the MLS® | |
| 2 weeks ago | Status changed to Active | |
| a month ago | Price changed to $434,999 | |
| 3 months ago | Listing first seen on site |

The content relating to real estate for sale on this website comes in part from the IDX program of the RMLS™ of Portland, Oregon. Real estate listings held by brokerage firms other than are marked with the RMLS™ logo, and detailed information about these properties includes the names of the listing brokers. Listing content is Copyright © 2025 RMLS™, Portland, Oregon. Some properties which appear for sale on this website may subsequently have sold or may no longer be available.
Last checked 2025-08-05 07:27 AM PDT.
All information provided is deemed reliable but is not guaranteed and should be independently verified

Did you know? You can invite friends and family to your search. They can join your search, rate and discuss listings with you.