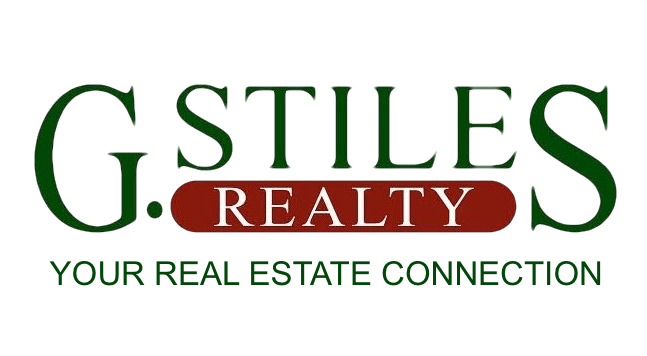Property Details
3932 N UMPQUA HWYRoseburg, OR 97470




Mortgage Calculator
Monthly Payment (Est.)
$2,414Imagine waking up to brilliant sunrises over the mountains and savoring spectacular sunset views painting the valley in a kaleidoscope of colors – all from the comfort of your home. This property offers a lifestyle of privacy, convenience, and luxury. The heart of this home is truly its grand living space, where a cozy fireplace serves as the focal point, inviting you to relax and unwind. The vaulted ceilings soar overhead, creating an expansive and airy atmosphere, while the extensive windows frame incredible, ever-changing scenes. The updated kitchen is a chef's delight, boasting a modern aesthetic and equipped with all appliances. A convenient cook island provides ample space for meal preparation and casual dining. Stay connected with ease thanks to high-speed internet, ensuring seamless work-from-home capabilities or effortless entertainment. The private master suite offers a luxurious escape, featuring a serene garden tub and a refreshing walk-in shower, perfect for unwinding after a long day. A den/office provides an ideal space for productivity or quiet contemplation. Beyond the interiors, discover an outdoor haven designed for enjoyment and utility. A soothing water feature creates a tranquil ambiance, while ample RV parking provides space for your adventurous spirit. For hobbyists or those needing extra space, a dedicated workshop with storage and a separate tool shed offer endless possibilities. The oversized garage and carport, coupled with a paved driveway and parking area, ensure plenty of room for vehicles and guests. Beautiful acreage features oak savannah and pasture suitable for livestock. Adding to the immense value and appeal, this property boasts dual zoning for residential and/or commercial uses opening up a world of possibilities from home businesses to commercial ventures. Don't miss this unique opportunity to own a piece of paradise with unparalleled views. Schedule your private tour today and prepare to be captivated!
| 21 hours ago | Listing updated with changes from the MLS® | |
| 2 weeks ago | Status changed to Pending | |
| 2 weeks ago | Listing first seen on site |

The content relating to real estate for sale on this website comes in part from the IDX program of the RMLS™ of Portland, Oregon. Real estate listings held by brokerage firms other than are marked with the RMLS™ logo, and detailed information about these properties includes the names of the listing brokers. Listing content is Copyright © 2025 RMLS™, Portland, Oregon. Some properties which appear for sale on this website may subsequently have sold or may no longer be available.
Last checked 2025-08-01 11:13 PM PDT.
All information provided is deemed reliable but is not guaranteed and should be independently verified

Did you know? You can invite friends and family to your search. They can join your search, rate and discuss listings with you.