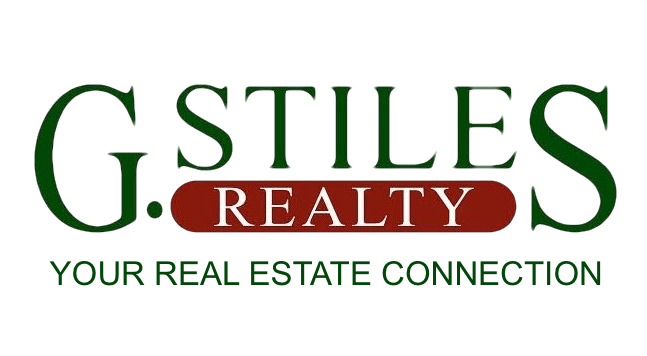Property Details
1191 COOS BAY WAGON RDRoseburg, OR 97471




Mortgage Calculator
Monthly Payment (Est.)
$3,189Step into a slice of history with this stunning 3,680 sqft, 4-bedroom, 5-bathroom farmhouse, complete with two bonus rooms. One is located upstairs alongside the bedrooms, while the other is a spacious main-level room featuring a separate entrance and elegant wood beams. Nestled on 9.73 acres, this property boasts endless charm and opportunities, including a unique 4,636 sqft red cedar Octagon loft barn, perfect for storage or events. Outbuildings galore—all powered—include a 2-bay metal garage/shop with storage rooms, a large chicken coop/barn, and a Mancave/hangout space with plumbing and a cozy wood stove. Enjoy the expansive cross-fenced pasture, perfect for animals or agricultural endeavors, in the highly desirable Lookingglass area. Inside, the gourmet kitchen is a chef's dream, featuring a double oven and two pantries, ideal for hosting or everyday meals. Additional highlights include a cozy library/office room, stunning wooden French doors separating the kitchen and formal dining room, and the perfect mix of classic and modern baths, featuring both an original clawfoot soaking tub and a luxurious jetted tub. Most bedrooms come with their own private bathrooms, offering comfort and convenience for family and guests alike. Previously a successful B&B, this property offers ample outdoor entertaining space with a sprawling 864 sqft deck off the kitchen and main-level bonus room. Enjoy peaceful mornings on the front porch, tend to the garden and orchard, and imagine the countless possibilities for this unique property. Don’t miss this chance to own a piece of history with modern amenities. Call today for a private showing and explore the endless potential of this captivating farmhouse!
| a week ago | Listing updated with changes from the MLS® | |
| 2 weeks ago | Listing first seen on site |

The content relating to real estate for sale on this website comes in part from the IDX program of the RMLS™ of Portland, Oregon. Real estate listings held by brokerage firms other than are marked with the RMLS™ logo, and detailed information about these properties includes the names of the listing brokers. Listing content is Copyright © 2025 RMLS™, Portland, Oregon. Some properties which appear for sale on this website may subsequently have sold or may no longer be available.
Last checked 2025-08-01 11:08 PM PDT.
All information provided is deemed reliable but is not guaranteed and should be independently verified

Did you know? You can invite friends and family to your search. They can join your search, rate and discuss listings with you.