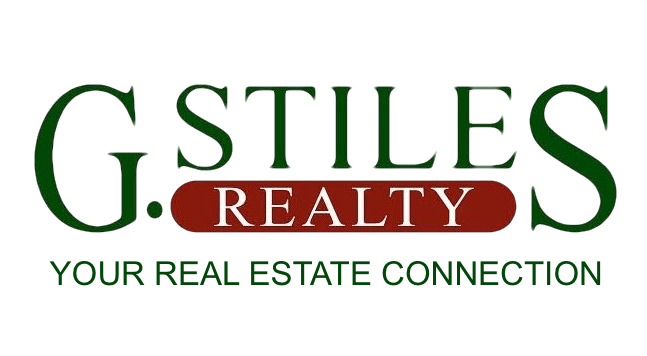Property Details
711 W 31ST STVancouver, WA 98660




Mortgage Calculator
Monthly Payment (Est.)
$2,851Bring your offer ASAP! The sellers have found a unique opportunity to upgrade and must have this home under contract by Wednesday, June 25 to make that next chapter possible. If that doesn’t happen, this listing will be pulled from the market. If you've been watching and waiting - act now before it's too late.Nestled in the heart of Carter Park just moments from Main Street and Uptown Village, this 1935 vintage cottage blends timeless charm with thoughtful updates and the warmth of a well-loved home. Step into a light-filled open living and dining area with a soaring cathedral vaulted ceiling and a wood-burning fireplace clad in artisan tile. The great room flows effortlessly to the sun-drenched Brazilian walnut deck and backyard—perfect for morning coffee, summer dining, or evening unwinding.The bright kitchen connects directly to the sunroom and features custom cabinetry and a gas cooking layout. The Viking range currently in place will be replaced prior to closing, allowing the next owner to make it their own.The main-level primary suite offers built-in storage, exterior patio access, and an en-suite bath. Upstairs, two additional bedrooms enjoy treetop views, one connected to a full bath and one connected to the balcony. Downstairs, the 800 sq ft partially finished lower level with exterior access provides a flexible canvas—whether you envision a home studio, rec room, workshop, or simply need extra storage, this space is ready for your vision.With a fully fenced yard, mature trees, detached, over-sized 1-car garage, and a vibrant location near parks, restaurants, and the Vancouver waterfront—this is a classic cottage offering comfort, flexibility, and an unbeatable neighborhood lifestyle.
| 11 hours ago | Listing updated with changes from the MLS® | |
| 2 days ago | Listing first seen on site |

The content relating to real estate for sale on this website comes in part from the IDX program of the RMLS™ of Portland, Oregon. Real estate listings held by brokerage firms other than are marked with the RMLS™ logo, and detailed information about these properties includes the names of the listing brokers. Listing content is Copyright © 2025 RMLS™, Portland, Oregon. Some properties which appear for sale on this website may subsequently have sold or may no longer be available.
Last checked 2025-06-18 07:04 PM PDT.
All information provided is deemed reliable but is not guaranteed and should be independently verified

Did you know? You can invite friends and family to your search. They can join your search, rate and discuss listings with you.