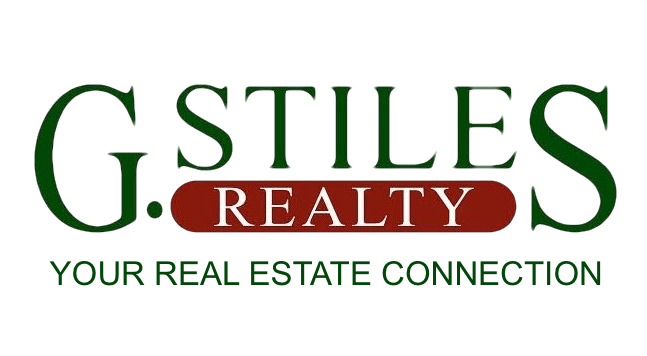Property Details
12790 SW Trask STBeaverton, OR 97007




Mortgage Calculator
Monthly Payment (Est.)
$3,218Voted Best Homebuilder in 2024 by Best of Rose City. Welcome to this move-in ready hayhurst home located in the desirable Scholls Valley Heights community. This spacious and light-filled home features an open-concept layout with wide-plank engineered flooring, high ceilings, and designer finishes throughout.The gourmet kitchen features quartz countertops, a large island, stainless steel appliances, and ample cabinet space—perfect for cooking and entertaining. The kitchen flows seamlessly into the dining area and great room with a cozy gas fireplace and backyard views.Upstairs, the primary suite offers tray ceilings, a walk-in closet, and a spa-like ensuite with dual vanities and a large tiled shower. Three additional bedrooms provide flexibility for guests, a home office, or bonus space.Enjoy outdoor living in the private fenced yard with a covered patio—ideal for year-round use. Ask about our current financing incentives!
| 18 hours ago | Listing updated with changes from the MLS® | |
| 18 hours ago | Listing first seen on site |

The content relating to real estate for sale on this website comes in part from the IDX program of the RMLS™ of Portland, Oregon. Real estate listings held by brokerage firms other than are marked with the RMLS™ logo, and detailed information about these properties includes the names of the listing brokers. Listing content is Copyright © 2025 RMLS™, Portland, Oregon. Some properties which appear for sale on this website may subsequently have sold or may no longer be available.
Last checked 2025-06-15 09:59 AM PDT.
All information provided is deemed reliable but is not guaranteed and should be independently verified

Did you know? You can invite friends and family to your search. They can join your search, rate and discuss listings with you.