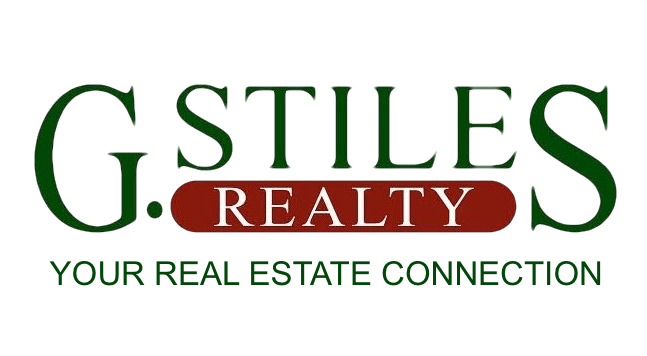Property Details
1024 SW MYRTLE DRPortland, OR 97201




Mortgage Calculator
Monthly Payment (Est.)
$5,908Discover breathtaking city, mountain, and river views in this unique Southwest Myrtle residence. Designed for comfort and style, this mid-century features vaulted wood ceilings, walls of windows, and a functional floor plan overlooking the views. A double doorentry welcomes you with warm wood floors and custom details throughout. The open living and dining areas flow effortlessly to a wraparound deck - ideal for entertaining or quiet mornings above the treetops. The kitchen features granite countertops, an adjoining family room, and an abundance of natural light. The mainfloor primary suite offers a cedar-lined closet, a spa-like bathroom, and private deck access. On the lower level, a bonus room with built-ins and a fireplace create flexible space. Surrounded by mature trees, lush gardens, and multiple outdoor vignettes, this home delivers rare privacy. With its unique views and architectural elements, it also presents an opportunity to reimagine this one-of-a-kind retreat. This convenient residence is located close to schools, trails, parks, multiple hospitals, easy freeway access, NW 23rd and downtown. [Home Energy Score = 1. HES Report at https://rpt.greenbuildingregistry.com/hes/OR10238485]
| yesterday | Listing updated with changes from the MLS® | |
| yesterday | Listing first seen on site |

The content relating to real estate for sale on this website comes in part from the IDX program of the RMLS™ of Portland, Oregon. Real estate listings held by brokerage firms other than are marked with the RMLS™ logo, and detailed information about these properties includes the names of the listing brokers. Listing content is Copyright © 2025 RMLS™, Portland, Oregon. Some properties which appear for sale on this website may subsequently have sold or may no longer be available.
Last checked 2025-06-18 10:14 AM PDT.
All information provided is deemed reliable but is not guaranteed and should be independently verified

Did you know? You can invite friends and family to your search. They can join your search, rate and discuss listings with you.