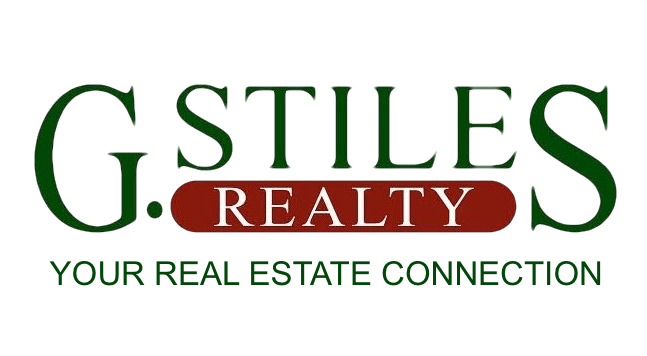Property Details
5330 ELK RIDGE DREugene, OR 97402




Mortgage Calculator
Monthly Payment (Est.)
$1,710Tucked within the inviting West Eugene Village community, this well cared for home does not disappoint. A rare 4 bedroom that features great separation of space, central heat and AC , vaulted ceilings in every living space & bedroom, and tons of storage. Step into the spacious primary suite where you will love the walk-in closet and primary bath with both a soaker tub and step-in shower. The other three bedrooms are on the opposite side of the home and are plenty big enough to fit all your needs. The living room and kitchen are perfect for entertaining. There is ample space for a dining table and an island with an eat bar. Abundant cabinet space is supplemented by a pantry and dining built-ins. The washer and dryer will stay in the utility room where there is space for even more storage. Relax on the covered back patio and enjoy the mature landscaping. Underground sprinklers make maintenance a breeze. Take a drive through the community to see the private playground and picnic area. This is an amazing place to call home. Call your broker for a private tour! West Eugene Village is located in Lane County on the western edge of Eugene. The community's residents enjoy a quiet, well kept neighborhood which has interior sidewalks throughout, well lit streets, & a private community playground & picnic area.
| 16 hours ago | Listing updated with changes from the MLS® | |
| yesterday | Listing first seen on site |

The content relating to real estate for sale on this website comes in part from the IDX program of the RMLS™ of Portland, Oregon. Real estate listings held by brokerage firms other than are marked with the RMLS™ logo, and detailed information about these properties includes the names of the listing brokers. Listing content is Copyright © 2025 RMLS™, Portland, Oregon. Some properties which appear for sale on this website may subsequently have sold or may no longer be available.
Last checked 2025-06-16 06:41 PM PDT.
All information provided is deemed reliable but is not guaranteed and should be independently verified

Did you know? You can invite friends and family to your search. They can join your search, rate and discuss listings with you.