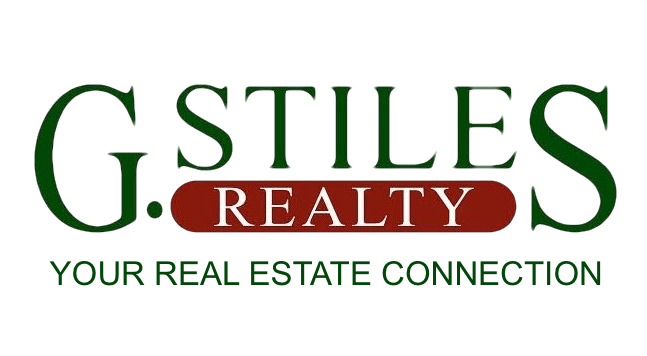Property Details
149 BRONCO DRRoseburg, OR 97471




Mortgage Calculator
Monthly Payment (Est.)
$3,873Charming & lovingly maintained country property of 5.46 acres in the desirable, sought-after Melrose area. Private & yet a brief walk to the country store & a 10-minute drive to town blends both tranquility & convenience. Near a selection of wineries, river access, & bicycle routes. Listen to birds as you eat homegrown fruit (blueberries, plums, pears, apples) on your pool patio or covered deck. Relish the deer-resistant flowers & landscaping. Ample space for children to explore or adults to expand into. The house showcases designer rock walls, a woodburning fireplace & brick construction that stays cooler in summer & is easily maintained. A large shop with 220-Volt, workbench, utility sink & loft provides options for multiple uses that suit your needs best. An adjoining large gym (or finished garage) with laminate floors, engine hoist capability & mirrors provides recreational opportunities, peaceful outdoor views & sounds. An in-ground pool with safety cover & pool house is framed by designer stamped, colored concrete with large patio area waiting for your personal touches. Upgrades over the years include: new septic field, community water connection (while maintaining well water for irrigation), solar panels (lowered utility costs to $14/month (just taxes!), Anderson Windows, electrical upgrade which included generator capability. A kitchen remodel now showcases vaulted ceiling, large Alder cupboards with soft close doors, granite counters, wine refrigerator space, farmer sink, cooktop, dishwasher, & stainless steel (refrigerator, microwave, oven & backsplash). The lower level has opportunity for separate living quarters -complete with a second family room, 2 bedrooms, second kitchen, laundry area with heated tile floor, large storage/pantry room, woodburning stove capability, exterior access to covered walkway and fenced yard. This property provides space for dreaming!
| 9 hours ago | Listing updated with changes from the MLS® | |
| 3 weeks ago | Status changed to Pending | |
| a month ago | Price changed to $849,000 | |
| 6 months ago | Listing first seen on site |

The content relating to real estate for sale on this website comes in part from the IDX program of the RMLS™ of Portland, Oregon. Real estate listings held by brokerage firms other than are marked with the RMLS™ logo, and detailed information about these properties includes the names of the listing brokers. Listing content is Copyright © 2025 RMLS™, Portland, Oregon. Some properties which appear for sale on this website may subsequently have sold or may no longer be available.
Last checked 2025-08-12 11:32 AM PDT.
All information provided is deemed reliable but is not guaranteed and should be independently verified

Did you know? You can invite friends and family to your search. They can join your search, rate and discuss listings with you.