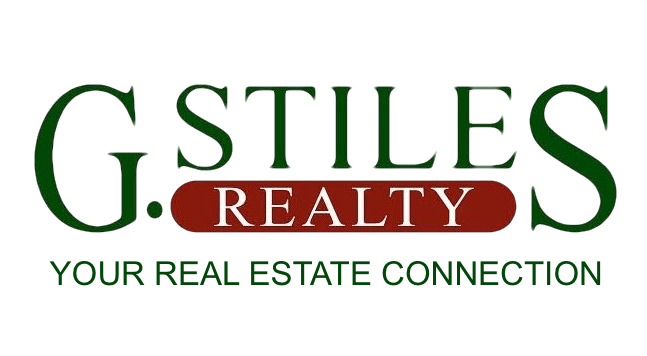Property Details
Save
Ask
Tour
Hide
$289,900
New Listing
15565 SW 114TH CT 23Portland, OR 97224
For Sale|Condominium|Active
2
Beds
2
Total Baths
2
Full Baths
1,128
SqFt
$257
/SqFt
1986
Built
County:
Washington
Listing courtesy of Lorraine DeDonato of Premiere Property Group, LLC 5037996211
Call Now: 541-672-1616
Is this the listing for you? We can help make it yours.
541-672-1616Upcoming Open Houses
Sun, Jun 15, 12:00 PM - 3:00 PM




Save
Ask
Tour
Hide
Mortgage Calculator
Monthly Payment (Est.)
$1,323Calculator powered by Showcase IDX, a Constellation1 Company. Copyright ©2025 Information is deemed reliable but not guaranteed.
Here it is the one you have been waiting for. Lower unit with large patio and walkway to street. Bring your groceries in easily! Freshly painted, wainscotting in dining area, new stainless appliances in kitchen, recently installed vinyl flooring with new baseboards and molding around the windows. New light fixtures and blinds too. Cozy gas fireplace in the LR and primary bedroom w/walk-in closet and walk-in shower. Make this your forever home. Fun community with pickleball, golf, clubhouse filled with activities, pool and gorgeous grounds.
Save
Ask
Tour
Hide
Listing Snapshot
Price
$289,900
Days On Site
0 Days
Bedrooms
2
Inside Area (SqFt)
1,128 sqft
Total Baths
2
Full Baths
2
Partial Baths
N/A
Lot Size
N/A
Year Built
1986
MLS® Number
486069121
Status
Active
Property Tax
$3,350
HOA/Condo/Coop Fees
$525 monthly
Sq Ft Source
N/A
Friends & Family
Recent Activity
| 2 hours ago | Listing updated with changes from the MLS® | |
| 18 hours ago | Listing first seen on site |
General Features
Disclosures
Disclosure
Garage
Yes
Garage Spaces
1
Number Of Stories
2
Parking
Detached
Parking Spaces
1
Property Condition
Updated/Remodeled
Property Sub Type
Condominium
Sewer
Public Sewer
SqFt Total
1128
Style
CommonWall
Water Source
Public
Interior Features
Appliances
Gas Water HeaterFree-Standing RangeFree-Standing RefrigeratorMicrowave
Cooling
Central AirWall Unit(s)
Fireplace
Yes
Fireplace Features
Gas
Fireplaces
1
Save
Ask
Tour
Hide
Exterior Features
Construction Details
Brick
Lot Features
LevelWooded
Patio And Porch
Covered
Pool Features
Outdoor PoolIn Ground
Roof
Composition
Community Features
Accessibility Features
Accessible Entrance
Association Amenities
Cable TVInsuranceMaintenance GroundsMeeting RoomParty RoomPoolRecreation FacilitiesTrashWaterLandscaping
Association Dues
525
Financing Terms Available
CashConventionalFHA
HOA Fee Frequency
Monthly
MLS Area
_151
Senior Community
Yes
Schools
School District
Unknown
Elementary School
Templeton
Middle School
Twality
High School
Tigard
Listing courtesy of Lorraine DeDonato of Premiere Property Group, LLC 5037996211

The content relating to real estate for sale on this website comes in part from the IDX program of the RMLS™ of Portland, Oregon. Real estate listings held by brokerage firms other than are marked with the RMLS™ logo, and detailed information about these properties includes the names of the listing brokers. Listing content is Copyright © 2025 RMLS™, Portland, Oregon. Some properties which appear for sale on this website may subsequently have sold or may no longer be available.
Last checked 2025-06-15 09:47 AM PDT.
All information provided is deemed reliable but is not guaranteed and should be independently verified

The content relating to real estate for sale on this website comes in part from the IDX program of the RMLS™ of Portland, Oregon. Real estate listings held by brokerage firms other than are marked with the RMLS™ logo, and detailed information about these properties includes the names of the listing brokers. Listing content is Copyright © 2025 RMLS™, Portland, Oregon. Some properties which appear for sale on this website may subsequently have sold or may no longer be available.
Last checked 2025-06-15 09:47 AM PDT.
All information provided is deemed reliable but is not guaranteed and should be independently verified
Neighborhood & Commute
Source: Walkscore
Community information and market data Powered by ATTOM Data Solutions. Copyright ©2019 ATTOM Data Solutions. Information is deemed reliable but not guaranteed.
Save
Ask
Tour
Hide

Did you know? You can invite friends and family to your search. They can join your search, rate and discuss listings with you.