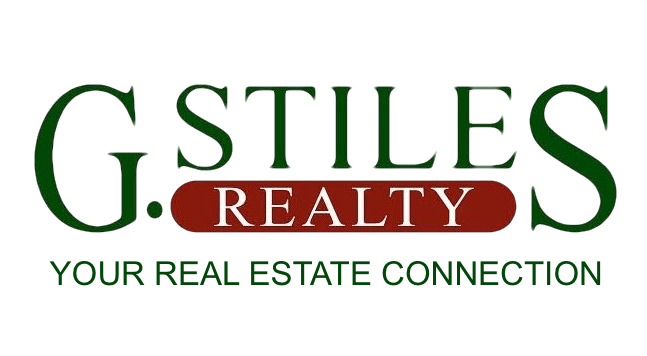Property Details
322 MONTA VISTA LNRoseburg, OR 97471




Mortgage Calculator
Monthly Payment (Est.)
$3,778Incredible panoramic views! A beautifully crafted, one owner custom built home offering 2,488 sq.ft. of living space with 3 bedrooms 4 bathrooms on 5.12 stunning acres. Tucked away, surrounded by the beauty of the valley, majestic mountain backdrops & a serene border of trees. Located in the sought after-desirable Melrose area just a short 10min. drive from town being the perfect blend of privacy & proximity. Thoughtfully placed windows from room to room bathe the home in natural light & showcase breathtaking views. Featuring a combination of vaulted & high ceilings creating an open airy atmosphere throughout. A rich blend of hickory & cherry hardwood floors flow seamlessly. Gather, cook & create memories in your welcoming kitchen & dining space that offers both an induction cook top, oven & center eat-bar island. Continuing with all appliances included, abundant cabinetry & a charming sunlit bay window while you soak in the warmth of your wood stove. The primary suite is a true sanctuary highlighting a private balcony with the BEST view on the property. The primary attached bathroom that is truly complete with your deep soaking tub, walk in shower, double sink vanities & spacious walk in closet. Enjoy effortless arrivals & departures with your full wraparound paved driveway. In addition to the 1,056 sq.ft oversized 2 car garage & basement. Added exterior covered parking with private exterior entry for both convenience & flexibility for everyday use & needs. Rest assured with a newly installed heat pump & hot water heater! There’s simply too much to capture in words. The true perfection & essence of this property is best experienced in person!
| 5 hours ago | Listing updated with changes from the MLS® | |
| 4 weeks ago | Status changed to Active | |
| 4 weeks ago | Price changed to $828,000 | |
| 2 months ago | Listing first seen on site |

The content relating to real estate for sale on this website comes in part from the IDX program of the RMLS™ of Portland, Oregon. Real estate listings held by brokerage firms other than are marked with the RMLS™ logo, and detailed information about these properties includes the names of the listing brokers. Listing content is Copyright © 2025 RMLS™, Portland, Oregon. Some properties which appear for sale on this website may subsequently have sold or may no longer be available.
Last checked 2025-08-05 07:27 AM PDT.
All information provided is deemed reliable but is not guaranteed and should be independently verified

Did you know? You can invite friends and family to your search. They can join your search, rate and discuss listings with you.