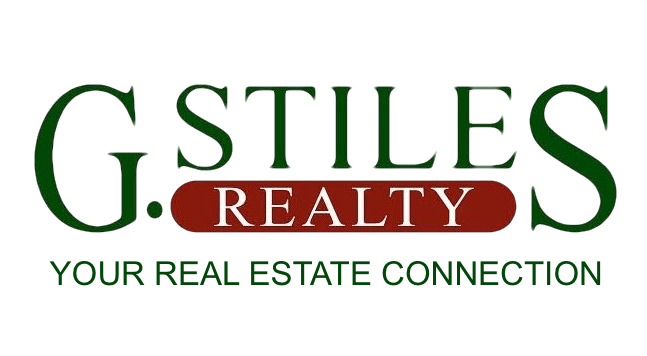Property Details
Save
Ask
Tour
Hide
$499,000
1 Day On Site
1006 COWLITZ WAYKelso, WA 98626
For Sale|Single Family Residence|Active
3
Beds
3
Total Baths
3
Full Baths
2,040
SqFt
$245
/SqFt
1966
Built
County:
Cowlitz
Listing courtesy of Dean Gehrman of John L. Scott/LVW 3604319735
Call Now: 541-672-1616
Is this the listing for you? We can help make it yours.
541-672-1616



Save
Ask
Tour
Hide
Mortgage Calculator
Monthly Payment (Est.)
$2,277Calculator powered by Showcase IDX, a Constellation1 Company. Copyright ©2025 Information is deemed reliable but not guaranteed.
Beautifully Remodeled View Home on Old Kelso Hill! Your guests are greeted with a nautical theme & beautiful gate at the cozy front entrance to a pristine home boasting 2,040SF, 3 bdrms, 3 bthrms, Great Room Living w/wall of viewing windows, living room w/FP, light and bright dining rm w/FR doors to large viewing deck for entertaining, spacious updated kitchen w/SS appls-island eating bar-new cabinetry-quartz countertops-tile back splash-natural gas cooktop, primary bdrm on upper floor w/ensuite-dual sinks-tile floor, 2nc primary bdrm on main w/full bath, spacious family rm w/FP on lower level-door to covered patio & private back yard, 3rd bdrm on lower level, new hardwood floors throughout. vinyl window, utility rm & 1 car garage.
Save
Ask
Tour
Hide
Listing Snapshot
Price
$499,000
Days On Site
1 Day
Bedrooms
3
Inside Area (SqFt)
2,040 sqft
Total Baths
3
Full Baths
3
Partial Baths
N/A
Lot Size
N/A
Year Built
1966
MLS® Number
422108528
Status
Active
Property Tax
$3,052.93
HOA/Condo/Coop Fees
N/A
Sq Ft Source
N/A
Friends & Family
Recent Activity
| yesterday | Listing updated with changes from the MLS® | |
| yesterday | Listing first seen on site |
General Features
Attached Garage
Yes
Disclosures
Disclosure
Foundation
Concrete PerimeterSlab
Garage
Yes
Garage Spaces
1
Number Of Stories
3
Parking
CoveredDrivewayAttached
Parking Spaces
1
Property Sub Type
Single Family Residence
Sewer
Public Sewer
SqFt Total
2040
Style
CraftsmanTriLevel
Water Source
Public
Zoning
SFR
Interior Features
Appliances
Gas Water HeaterWasherDryerDishwasherDisposalFree-Standing Gas RangeMicrowavePlumbed For Ice Maker
Basement
Daylight
Cooling
Ceiling Fan(s)None
Fireplace
Yes
Fireplace Features
Wood Burning
Fireplaces
2
Flooring
HardwoodTileWood
Heating
Forced Air
Interior
Kitchen IslandPantryHigh Speed InternetSoaking Tub
Window Features
Double Pane WindowsSkylight(s)
Save
Ask
Tour
Hide
Exterior Features
Fencing
Fenced
Lot Features
LevelSloped
Patio And Porch
DeckPatio
Roof
Composition
View
City
Waterview
City
Windows/Doors
Double Pane WindowsSkylight(s)
Community Features
Financing Terms Available
CashConventionalFHAVA Loan
MLS Area
_82
Roads
Paved
Schools
School District
Unknown
Elementary School
Barnes
Middle School
Huntington
High School
Kelso
Listing courtesy of Dean Gehrman of John L. Scott/LVW 3604319735

The content relating to real estate for sale on this website comes in part from the IDX program of the RMLS™ of Portland, Oregon. Real estate listings held by brokerage firms other than are marked with the RMLS™ logo, and detailed information about these properties includes the names of the listing brokers. Listing content is Copyright © 2025 RMLS™, Portland, Oregon. Some properties which appear for sale on this website may subsequently have sold or may no longer be available.
Last checked 2025-06-16 08:04 PM PDT.
All information provided is deemed reliable but is not guaranteed and should be independently verified

The content relating to real estate for sale on this website comes in part from the IDX program of the RMLS™ of Portland, Oregon. Real estate listings held by brokerage firms other than are marked with the RMLS™ logo, and detailed information about these properties includes the names of the listing brokers. Listing content is Copyright © 2025 RMLS™, Portland, Oregon. Some properties which appear for sale on this website may subsequently have sold or may no longer be available.
Last checked 2025-06-16 08:04 PM PDT.
All information provided is deemed reliable but is not guaranteed and should be independently verified
Neighborhood & Commute
Source: Walkscore
Community information and market data Powered by ATTOM Data Solutions. Copyright ©2019 ATTOM Data Solutions. Information is deemed reliable but not guaranteed.
Save
Ask
Tour
Hide

Did you know? You can invite friends and family to your search. They can join your search, rate and discuss listings with you.