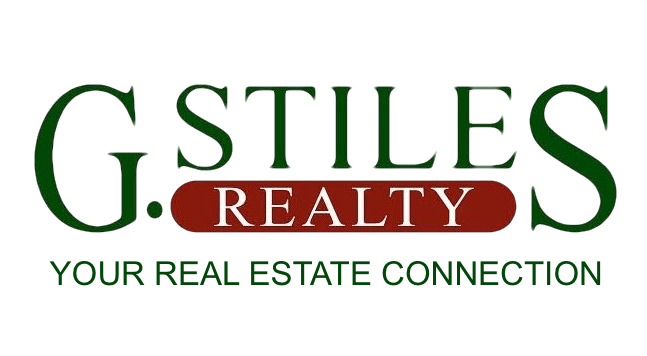Property Details
1260 NE GRANITE RIDGE STRoseburg, OR 97470




Mortgage Calculator
Monthly Payment (Est.)
$2,598Enjoy incredible territorial views from this gorgeous one level home designed with great thought and first-rate amenities throughout. Features include high ceilings, bright and open split floor plan, skylights, built-ins and quality lighting. The beautifully updated gourmet kitchen will impress the most discerning cook with top-of-the-line shaker cabinetry and granite countertops, quality SS appliances, a gas cooktop and built-in range and a breakfast nook plus you will find a generous sized formal dining room for entertaining. The large living room offers a cozy gas fireplace, high ceilings and a Bose sound system. The primary bedroom has a lovely en suite bath with double sinks, a jetted tub, walk-in shower and double walk-in closets. The addition includes a large den/office with excellent views and built-ins plus the guest bedrooms were recently remodeled with a Jack and Jill setup for the large brand-new bathroom with a beautifully tiled walk-in shower and double sinks. Enjoy the large mostly covered west facing composite deck that takes in the excellent views and will easily accommodate your entertaining needs. The 2 car garage has tons of built-ins for ample storage. The grounds are beautifully landscaped with a sprinkler and drip irrigation system, fenced and includes artificial turf for low maintenance upkeep. There is a good-sized garden shed below to store tools. This is a one-of-a-kind high end home in a great neighborhood with a HOA maintained hiking trail! Come check out this stunning property, sure to impress the most particular buyer!
| a week ago | Listing updated with changes from the MLS® | |
| 3 weeks ago | Status changed to Pending | |
| 3 weeks ago | Listing first seen on site |

The content relating to real estate for sale on this website comes in part from the IDX program of the RMLS™ of Portland, Oregon. Real estate listings held by brokerage firms other than are marked with the RMLS™ logo, and detailed information about these properties includes the names of the listing brokers. Listing content is Copyright © 2025 RMLS™, Portland, Oregon. Some properties which appear for sale on this website may subsequently have sold or may no longer be available.
Last checked 2025-08-01 11:08 PM PDT.
All information provided is deemed reliable but is not guaranteed and should be independently verified

Did you know? You can invite friends and family to your search. They can join your search, rate and discuss listings with you.