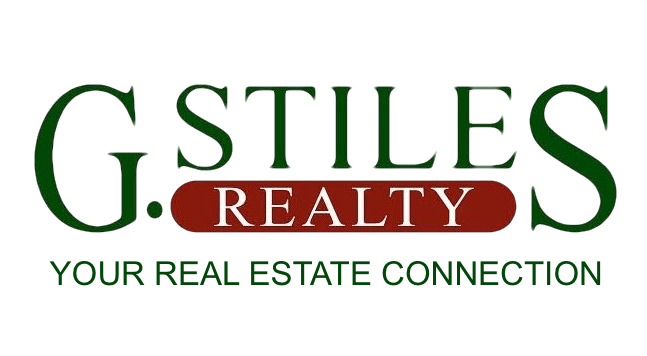Property Details
434 Champagne Creek DRRoseburg, OR 97471




Mortgage Calculator
Monthly Payment (Est.)
$5,014First time on the market! Don't miss your opportunity to tour this immaculate Champagne Creek home in person! This single-level home offers the perfect blend of luxury, comfort, and functionality, set within one of Roseburg’s most desirable gated communities. Step inside to a light-filled, open-concept floor plan featuring hardwood floors, custom millwork, high ceilings, skylights and expansive windows that frame serene surrounding views. The gourmet kitchen features granite counters, stainless steel appliances, a built-in wall oven and microwave combo, custom cabinetry, a large walk-in pantry, and a spacious breakfast nook that's the perfect spot to enjoy morning coffee and the beutiful view. A formal dining room with oversized windows is perfect for hosting gatherings. The primary suite is a private retreat with a spa-inspired bath, dual vanities, soaking tub, and generous walk-in closet space. Two additional bedrooms offer flexibility for guests or a home office. Enjoy year-round outdoor living on the expansive covered deck overlooking the beautiful landscaping and walking path to the creek just beyond the fully fenced backyard. The attached 3-car garage provides over 1,000 sq/ft of parking and storage, while the finished shop offers floorspace for all the other toys and a full second level bonus room. Located just minutes from shopping, dining, golf, and everything else the Umpqua Valley has to offer, this is Pacific Northwest living at its best! Don’t miss this rare opportunity, schedule your private tour today!
| 3 days ago | Listing updated with changes from the MLS® | |
| 4 days ago | Status changed to Pending | |
| 5 days ago | Listing first seen on site |

The content relating to real estate for sale on this website comes in part from the IDX program of the RMLS™ of Portland, Oregon. Real estate listings held by brokerage firms other than are marked with the RMLS™ logo, and detailed information about these properties includes the names of the listing brokers. Listing content is Copyright © 2025 RMLS™, Portland, Oregon. Some properties which appear for sale on this website may subsequently have sold or may no longer be available.
Last checked 2025-09-04 03:38 PM PDT.
All information provided is deemed reliable but is not guaranteed and should be independently verified

Did you know? You can invite friends and family to your search. They can join your search, rate and discuss listings with you.