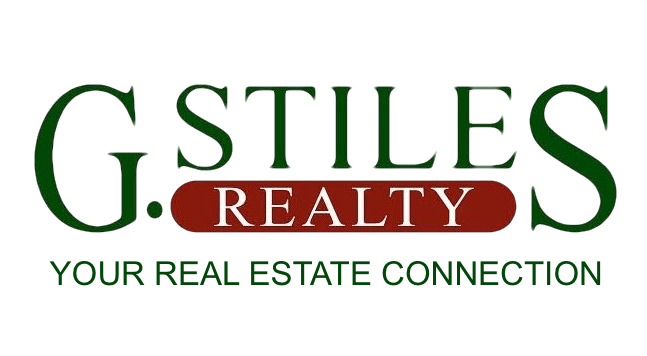Property Details
1508 SE 113TH CTVancouver, WA 98664




Mortgage Calculator
Monthly Payment (Est.)
$3,645Beautifully updated home tucked in a quiet cul-de-sac, offering warmth, character, and modern touches throughout. Inside, enjoy vaulted wood-beamed ceilings, a floor-to-ceiling stone fireplace, and expansive windows that flood the space with natural light. The kitchen features butcher block counters, stainless steel appliances, custom tile work, and generous cabinetry. Multiple living and dining areas provide great flow and flexibility, while each bedroom offers its own unique style and comfort. Bathrooms are thoughtfully renovated with stylish finishes and walk-in showers. Outside, the large fenced yard is an entertainer’s dream—featuring a spacious deck, covered patio areas, and beautifully landscaped grounds with space to garden, gather, or simply relax. With both curb appeal and functional updates, this home is ready to be enjoyed.
| 13 hours ago | Listing updated with changes from the MLS® | |
| yesterday | Listing first seen on site |

The content relating to real estate for sale on this website comes in part from the IDX program of the RMLS™ of Portland, Oregon. Real estate listings held by brokerage firms other than are marked with the RMLS™ logo, and detailed information about these properties includes the names of the listing brokers. Listing content is Copyright © 2025 RMLS™, Portland, Oregon. Some properties which appear for sale on this website may subsequently have sold or may no longer be available.
Last checked 2025-06-17 01:52 AM PDT.
All information provided is deemed reliable but is not guaranteed and should be independently verified

Did you know? You can invite friends and family to your search. They can join your search, rate and discuss listings with you.