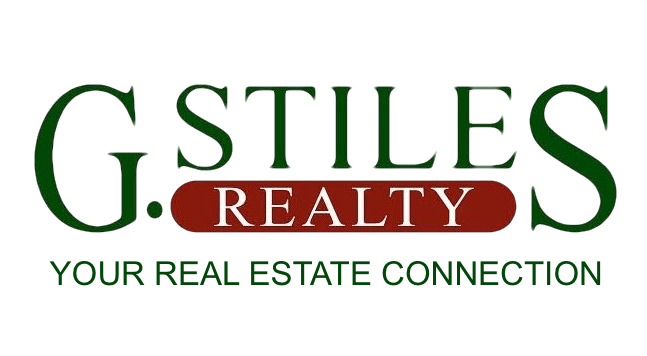Property Details
2214 NW 123RD STVancouver, WA 98685




Mortgage Calculator
Monthly Payment (Est.)
$3,421Luxurious Retreat on a Quiet Cul-de-Sac. Welcome to your dream home—where elegance meets comfort in this beautifully upgraded, move-in-ready residence nestled on a peaceful cul-de-sac. This spacious 4-bedroom, 2.75-bath home offers a perfect blend of high-end finishes and thoughtful design for modern household living. Step inside to discover hardwood flooring throughout. The gourmet kitchen features granite countertops, travertine tile, and premium appliances—perfect for cooking and entertaining. Unwind in your private backyard oasis with room for play, garden in raised beds, or simply relax in peace. Inside, enjoy the comfort of a dual heating system (natural gas or heat pump), central A/C, and a dedicated home gym, office, and private sauna—all designed with your well-being in mind. The 2-car garage includes EV charging, and there’s off-street parking for extra vehicles, guests, or even an RV. Located just a short distance to schools, this home combines luxury, convenience, and privacy—a rare find in today’s market. Don't miss the opportunity to own this exceptional home in one of the area's most desirable neighborhoods!
| yesterday | Listing updated with changes from the MLS® | |
| yesterday | Listing first seen on site |

The content relating to real estate for sale on this website comes in part from the IDX program of the RMLS™ of Portland, Oregon. Real estate listings held by brokerage firms other than are marked with the RMLS™ logo, and detailed information about these properties includes the names of the listing brokers. Listing content is Copyright © 2025 RMLS™, Portland, Oregon. Some properties which appear for sale on this website may subsequently have sold or may no longer be available.
Last checked 2025-06-19 01:28 AM PDT.
All information provided is deemed reliable but is not guaranteed and should be independently verified

Did you know? You can invite friends and family to your search. They can join your search, rate and discuss listings with you.