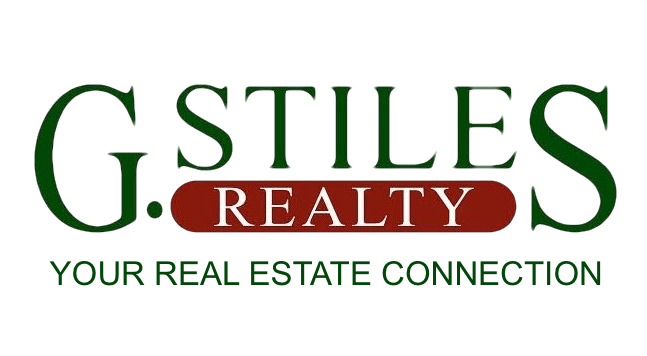Property Details
1334 TOUCHSTONE LNRoseburg, OR 97471




Mortgage Calculator
Monthly Payment (Est.)
$2,213Beautiful New Construction in Peaceful Country Setting – Roseburg, OR Welcome to your dream home! This stunning brand new 3-bedroom, 2-bathroom residence offers 1,560 sq ft of thoughtfully designed, single-level living on a generous .41-acre lot in the serene countryside of Roseburg. Step inside to discover vaulted ceilings, a light and open floor plan, and high-end finishes throughout. The kitchen is a chef’s delight, featuring quartz countertops, a stylish tile backsplash, and modern cabinetry with a spacious pantry. The luxurious primary suite boasts a tiled walk-in shower and a spacious layout for ultimate comfort. Energy efficiency and year-round comfort are yours with a high-performance heat pump. The extra-deep garage provides ample space for vehicles, storage, or a workshop, while the full RV parking with hookups is perfect for guests or your own travel trailer. Outside, enjoy the peacefulness of country living with plenty of room to garden, entertain, or simply relax on your private, nearly half-acre lot. Don’t miss this rare opportunity to own a brand-new home in a quiet, rural setting just minutes from town. Plenty of room for your animals! Schedule your private showing today!
| 3 days ago | Listing updated with changes from the MLS® | |
| 2 weeks ago | Status changed to Pending | |
| 3 weeks ago | Listing first seen on site |

The content relating to real estate for sale on this website comes in part from the IDX program of the RMLS™ of Portland, Oregon. Real estate listings held by brokerage firms other than are marked with the RMLS™ logo, and detailed information about these properties includes the names of the listing brokers. Listing content is Copyright © 2025 RMLS™, Portland, Oregon. Some properties which appear for sale on this website may subsequently have sold or may no longer be available.
Last checked 2025-10-15 06:51 PM PDT.
All information provided is deemed reliable but is not guaranteed and should be independently verified

Did you know? You can invite friends and family to your search. They can join your search, rate and discuss listings with you.