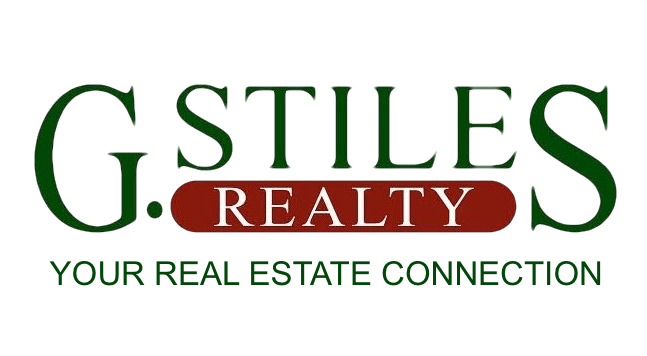Property Details
15820 SW TOWHEE LNBeaverton, OR 97007




Mortgage Calculator
Monthly Payment (Est.)
$2,913Nestled in the desirable Orchard Glen neighborhood, this stunning well maintained 4-bedroom, 2.5-bath home offers a fantastic floorplan and an unbeatable location! Built in 2005, it’s just minutes from top-rated Beaverton schools, beautiful greenspaces, and premier shopping and entertainment at nearby Progress Ridge and Murray Hill.Step inside to a grand, round entry that sets the tone for the spacious and inviting design. The great room features a cozy fireplace, garden window, and a large kitchen island, making it the perfect space for entertaining or everyday living. A standout feature is the cathedral-ceiling "library/living room," offering a dramatic and airy retreat perfect for a formal living space or even your very own theater room. The possibilities are endless.Upstairs, you'll find four generous bedrooms, including a beautiful primary suite with a private covered porch - a peaceful escape to enjoy your morning coffee. The ensuite bath is a true sanctuary, complete with a walk-in shower and a luxurious soaking tub.Enjoy outdoor living with a patio and backyard space that is a blank canvas for your personal touch to make it ideal for relaxation or gatherings. And in the front yard, it’s truly ecofriendly and low maintenance featuring installed turf, ensuring a lush, green look year-round with minimal upkeep. This home is also equipped with gas heat, air conditioning, a gas hot water heater, and a gas range for efficiency and comfort.Don’t miss this incredible opportunity to own a home in one of the area’s most sought-after communities! Schedule your showing today!
| 6 hours ago | Listing updated with changes from the MLS® | |
| 8 hours ago | Listing first seen on site |

The content relating to real estate for sale on this website comes in part from the IDX program of the RMLS™ of Portland, Oregon. Real estate listings held by brokerage firms other than are marked with the RMLS™ logo, and detailed information about these properties includes the names of the listing brokers. Listing content is Copyright © 2025 RMLS™, Portland, Oregon. Some properties which appear for sale on this website may subsequently have sold or may no longer be available.
Last checked 2025-04-30 08:21 AM PDT.
All information provided is deemed reliable but is not guaranteed and should be independently verified

Did you know? You can invite friends and family to your search. They can join your search, rate and discuss listings with you.