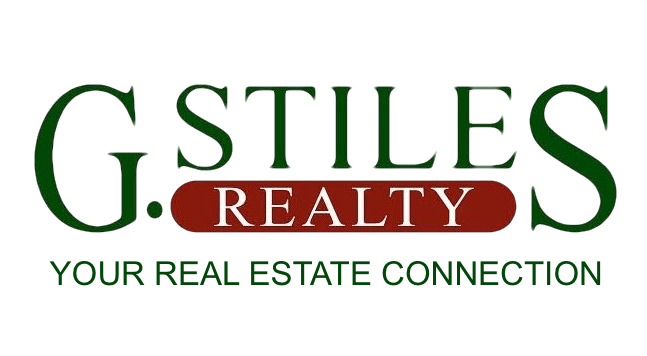Property Details
215 RIDGECREST DRRoseburg, OR 97471




Mortgage Calculator
Monthly Payment (Est.)
$4,448Ridgeview Ranch, this stunning custom-built home offers timeless elegance, modern comfort, and nearly panoramic views stretching across Garden Valley, Melrose, and the Callahans.Step into a light-filled great room featuring soaring ceilings, a river rock gas fireplace, and walls of windows that frame the incredible vistas. Entertain with ease on the full-length covered deck that spans the entire back of the home — designed for seamless indoor-outdoor living.The heart of the home is the gourmet kitchen, showcasing elevated granite countertops, a large island with sink, updated KitchenAid appliances including a double dishwasher setup, range, and built-in ovens. Pull-out cabinetry, a walk-in pantry, and a convenient central vacuum toe-kick add to the thoughtful details. Just off the kitchen, enjoy a covered patio and outdoor kitchen space — perfect for year-round gatherings.A double-sided gas fireplace connects the sitting area to the formal dining space, creating a warm and welcoming flow. Entertain large groups comfortably with two dining areas and expansive living spaces.The spa-inspired primary suite is your personal retreat with private deck access, a soaking tub, tiled walk-in shower, dual vanities, and spacious double closets. Two additional bedrooms and two full bathrooms are located on the main level, along with a flexible office or home hub, utility room with washer/dryer and counter space, a mudroom, and abundant storage throughout.The daylight lower level features its own exterior entrance, making it ideal for multi-generational living or guests. It includes a large bonus room, two bedrooms, and a full bathroom — offering endless flexibility.Additional features include: Oversized 3-car garage with EV charging and attached finished workshop. manicured, fully fenced and terraced yard. Plenty of parking. Be sure to see this one of a kind home in the Umpqua Valley.
| 4 hours ago | Listing updated with changes from the MLS® | |
| 6 days ago | Status changed to Pending | |
| 2 months ago | Listing first seen on site |

The content relating to real estate for sale on this website comes in part from the IDX program of the RMLS™ of Portland, Oregon. Real estate listings held by brokerage firms other than are marked with the RMLS™ logo, and detailed information about these properties includes the names of the listing brokers. Listing content is Copyright © 2025 RMLS™, Portland, Oregon. Some properties which appear for sale on this website may subsequently have sold or may no longer be available.
Last checked 2025-08-03 06:34 AM PDT.
All information provided is deemed reliable but is not guaranteed and should be independently verified

Did you know? You can invite friends and family to your search. They can join your search, rate and discuss listings with you.