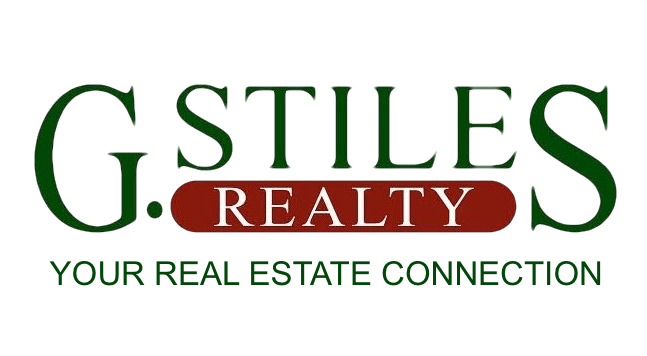Property Details
551 NW RACHEL LYNN WAYRoseburg, OR 97471




Mortgage Calculator
Monthly Payment (Est.)
$2,505Beautiful Custom Home with Stunning Views in Gated Hucrest Community. Welcome to this beautifully designed, spacious stand-alone home located in The Point, a gated community perched above the movie theater in the highly sought-after Hucrest neighborhood. This custom interior offers luxury, comfort, and panoramic views of the city, valley, and surrounding hills. The main level boasts an open-concept layout with soaring vaulted ceilings, a cozy gas fireplace, and two sliding doors that open to an expansive deck—perfect for entertaining or relaxing while taking in the breathtaking scenery. The large kitchen is both stylish and functional, featuring granite countertops, a pantry, pull-out shelving, an appliance garage, coffee bar and ample cabinetry. The primary suite has built-ins, opens to the deck, offering peaceful views and indoor-outdoor living. Primary en-suite bathroom has double sinks, a walk-in shower, and two walk-in closets with custom built-ins—plus an exterior door to the potting shed/workshop with sink and raised garden beds. Also on the main floor: a guest bathroom and a well-appointed laundry room for added convenience. Downstairs, you'll find two additional bedrooms, a guest bathroom with shower, a second living area with access to its own covered deck overlooking serene green space. This level also includes a kitchenette with sink and a storage room with built-ins, ideal for guests, multigenerational living, or entertaining. HOA fees cover your roof replacement (new in 2023), exterior paint, front & side yard landscaping, gutter/eave annual cleaning, gate, green space & private road maintenance. Energy efficiency meets peace of mind with a whole-house automatic backup generator and solar power system—keeping your utility bills low and your home running smoothly. This is a rare opportunity to own a one-of-a-kind home in a prime location. Don't miss it!
| 2 months ago | Listing updated with changes from the MLS® | |
| 2 months ago | Status changed to Pending | |
| 3 months ago | Listing first seen on site |

The content relating to real estate for sale on this website comes in part from the IDX program of the RMLS™ of Portland, Oregon. Real estate listings held by brokerage firms other than are marked with the RMLS™ logo, and detailed information about these properties includes the names of the listing brokers. Listing content is Copyright © 2025 RMLS™, Portland, Oregon. Some properties which appear for sale on this website may subsequently have sold or may no longer be available.
Last checked 2025-11-30 10:38 AM PST.
All information provided is deemed reliable but is not guaranteed and should be independently verified

Did you know? You can invite friends and family to your search. They can join your search, rate and discuss listings with you.