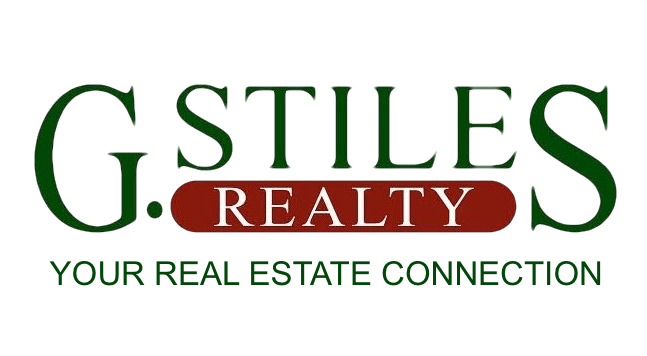Property Details
1001 NE GRANITE RIDGE STRoseburg, OR 97470




Mortgage Calculator
Monthly Payment (Est.)
$2,350REDUCED PRICE! NOW IT’S TIME TO IMPROVE YOUR VIEWS FROM THIS CUSTOM HILLTOP HOME! Welcome to your dream home - a harmonious blend of timeless craftsmanship and modern conveniences. Nestle in the sought after Rocky Ridge area of Roseburg, this property offers comfort, style, and breathtaking views. Open Floor Plan: As you step inside, the spacious floor plan you are welcomed with high ceilings and abundant natural light. The seamless flow between living, dining, and kitchens areas creates an inviting atmosphere. Gourmet Kitchen: The heart of the home, the kitchen boasts new appliances and a thoughtful layout. Whether you're preparing a family feast or hosting friends, this space accommodates it all. Laundry Room Perfection: Practicality meets elegance in the well-designed laundry room. Built-ins and a convenient laundry chute make everyday tasks a breeze. Cozy Pellet Stove: Picture chilly winter mornings, the pellet stove in the living area provides warmth and ambiance, making evenings by the fire truly special. Scenic Deck: Step out onto the custom-crafted deck and soak in the panoramic views. It's the ideal spot for morning coffee or evening conversation. Main Level Primary Suite: Your retreat awaits! The primary bedroom features a double vanity, step-in shower, and a spacious walk-in closet. Flexible Bonus Room: Need a home office, gym, or extra bedroom? The large bonus room on the upper level adapts to your lifestyle. Recent Upgrades: From the fresh interior/exterior paint to the waterproof Brazilian KOA luxury vinyl plank flooring, this home has been meticulously cared for. Plus, energy efficient features like recirculating pump, solar lighting, maintenance free turf and drip system enhance your living experience. Location Highlights: Medical centers, golf courses, and shopping are just minutes away. Convenience meet Tranquility in this prime Roseburg location. Don't miss out! Schedule your showing and experience the magic of this colonial/craftsman masterpiece!
| 3 days ago | Listing updated with changes from the MLS® | |
| 4 weeks ago | Status changed to Pending | |
| 2 months ago | Price changed to $515,000 | |
| 11 months ago | Listing first seen on site |

The content relating to real estate for sale on this website comes in part from the IDX program of the RMLS™ of Portland, Oregon. Real estate listings held by brokerage firms other than are marked with the RMLS™ logo, and detailed information about these properties includes the names of the listing brokers. Listing content is Copyright © 2025 RMLS™, Portland, Oregon. Some properties which appear for sale on this website may subsequently have sold or may no longer be available.
Last checked 2025-08-13 05:23 AM PDT.
All information provided is deemed reliable but is not guaranteed and should be independently verified

Did you know? You can invite friends and family to your search. They can join your search, rate and discuss listings with you.