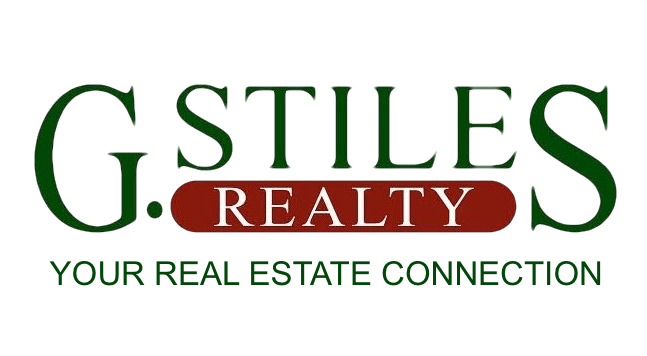Property Details
315 EVELYN STRoseburg, OR 97471




Mortgage Calculator
Monthly Payment (Est.)
$6,821Welcome to this fully fenced and gated custom estate in Melrose offering over 7,000 square feet of beautifully designed living space. This 5-bedroom, 5.5-bathroom home features all en-suite bedrooms, soaring ceilings, solid wood doors, wood-clad windows, and solid surface flooring throughout, showcasing quality craftsmanship at every turn. The heart of the home is a chef's dream kitchen, complete with gas cooktop, double ovens, center island, built-in desk, coffee bar, and spacious butler's pantry. The expansive family room, formal dining area, and large private office with a closet provide versatile living and working spaces. The primary suite offers 2 walk-in closets, french doors to the patio, the primary bathroom boasts a custom tile walk-in shower, jetted bathtub, double sinks, granite counters and built-in storage throughout! Perfect for multi-generational living or long-term guests, the attached GUEST QUARTERS can be accessed inside, but also features a separate exterior entrance, great room, FULL 2nd KITCHEN, walk-in pantry, 2nd LAUNDRY ROOM, two bedrooms with walk-in closets, and two full bathrooms. With a dedicated HVAC system and hot water heater, your guests will enjoy both privacy and comfort. Outdoor living shines with a covered patio room featuring a gas/wood-burning fireplace, built-in sound system, and ceiling fans. There is a chicken run and irrigated raised beds. The 16'x40' heated in-ground pool and hot tub are equipped with high-tech systems for ease of use. Car enthusiasts will love the oversized 4-car garage (32'x44') with a wine cellar, additional 4-car carport, and RV parking with hookups. Don't miss the paved driveway leading to a massive 57'x50' detached shop with 14' ceilings and a 12' RV door—perfect for boats, RVs, or a workshop. Additional features include a cedar-lined pool house, concrete basketball court, irrigation well, pump house, and tool shed with a garage door. Don't miss your chance to own this extraordinary estate! Cedar-lined pool house with LED lighting.Wood-lines tool shed with roll-up door
| 4 weeks ago | Listing updated with changes from the MLS® | |
| 4 weeks ago | Status changed to Active | |
| 2 months ago | Listing first seen on site |

The content relating to real estate for sale on this website comes in part from the IDX program of the RMLS™ of Portland, Oregon. Real estate listings held by brokerage firms other than are marked with the RMLS™ logo, and detailed information about these properties includes the names of the listing brokers. Listing content is Copyright © 2025 RMLS™, Portland, Oregon. Some properties which appear for sale on this website may subsequently have sold or may no longer be available.
Last checked 2025-11-30 09:05 AM PST.
All information provided is deemed reliable but is not guaranteed and should be independently verified

Did you know? You can invite friends and family to your search. They can join your search, rate and discuss listings with you.