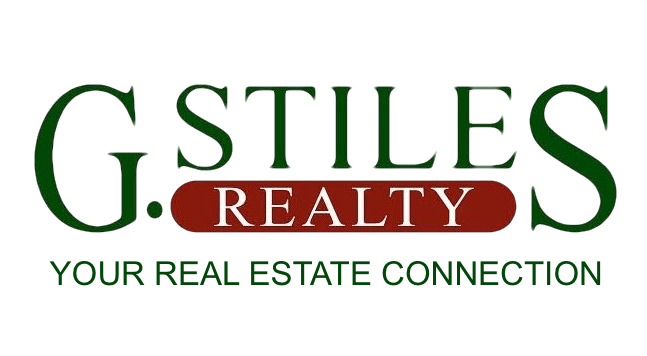Property Details
2744 NW DAYSHA DRRoseburg, OR 97471




Mortgage Calculator
Monthly Payment (Est.)
$3,645Welcome to 2744 NW Daysha Dr, Roseburg, OR! This stunning and spacious 4-bedroom, 2.5-bathroom home perfectly combines modern style, comfort, and functionality, all situated in a highly desirable neighborhood. Located just minutes away from shopping centers, medical facilities, and the movie theater. This property offers an ideal lifestyle for families and professionals alike. The exterior of the home is beautifully designed with an attractive stucco finish, enhanced by elegant stone details and stately pillars that create a warm and inviting curb appeal. Step inside to a grand entryway that immediately impresses with exquisite custom tile work crafted by Dave Hu. On the main floor, you’ll find a versatile office space perfect for remote work or study, a cozy den, and a formal dining room. The spacious living room features soaring vaulted ceilings that flood the space with natural light, creating an open and airy atmosphere. The kitchen is a chef’s dream, equipped with granite countertops, a large walk-in pantry, a central island, a stylish tile backsplash, and top-of-the-line stainless steel appliances. Additional highlights on the main level include a well-appointed laundry room featuring decorative tile work, cabinetry, and a sink. The oversized three-car garage is a true standout, complete with a convenient kitchenette area. Upstairs, you’ll discover three generously sized bedrooms, each equipped with ceiling fans to ensure comfort year-round. The luxurious primary suite is a private retreat, boasting a walk-in closet, a relaxing jetted tub, a step-in tile shower, and double sinks. Step outside to enjoy the beautifully landscaped backyard, where you can relax on the smooth concrete patio or the expansive deck surrounded by elegant wrought iron fencing. The deck also features a covered hot tub area, perfect for year-round enjoyment! Schedule your private tour today and envision your future in this remarkable Roseburg residence.
| 11 hours ago | Listing updated with changes from the MLS® | |
| 2 weeks ago | Listing first seen on site |

The content relating to real estate for sale on this website comes in part from the IDX program of the RMLS™ of Portland, Oregon. Real estate listings held by brokerage firms other than are marked with the RMLS™ logo, and detailed information about these properties includes the names of the listing brokers. Listing content is Copyright © 2025 RMLS™, Portland, Oregon. Some properties which appear for sale on this website may subsequently have sold or may no longer be available.
Last checked 2025-08-01 12:54 PM PDT.
All information provided is deemed reliable but is not guaranteed and should be independently verified

Did you know? You can invite friends and family to your search. They can join your search, rate and discuss listings with you.