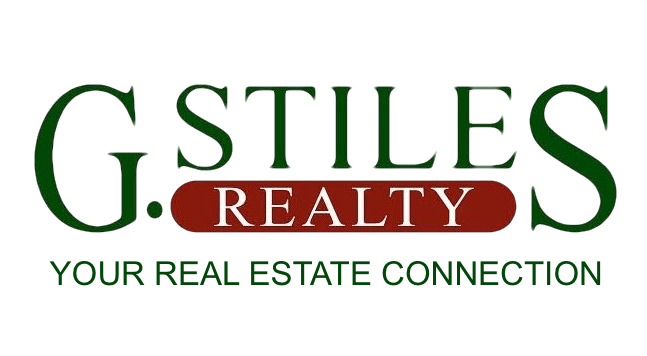Property Details
884 NE 73RD AVEHillsboro, OR 97124




Mortgage Calculator
Monthly Payment (Est.)
$2,464The floor plan everyone wants: main-level primary suite, soaring ceilings and space for everything. This beautifully maintained townhome at Stonewater at Orenco checks all the right boxes: light-filled, thoughtfully designed and perfectly positioned along the greenbelt for extra privacy and a peaceful backdrop. Step inside to find the beloved Sequoia layout, where the main level offers easy, everyday living. The spacious living room features dramatic 18-foot vaulted ceilings, a cozy gas fireplace, and gorgeous Brazilian Cherrywood floors that flow into the dining area and kitchen. Custom wainscoting adds character, while hickory cabinetry, granite tile countertops, Whirlpool appliances and a sunny breakfast nook make the kitchen equal parts charming and functional.The main-floor primary suite is tucked away and serene, with coffered ceilings, top-down/bottom-up window shades, a walk-in closet with custom organizers and a spa-like en-suite bath with soaking tub, step-in shower and double vanity. Also on this level: the laundry room (washer and dryer included!) and interior access to the two-car garage with tall ceilings, built-in shelving, epoxy floors and overhead storage.Upstairs offers fantastic flexibility with two additional bedrooms, a full bath, a cozy loft, and a large bonus room (non-conforming 4th bedroom due to window size) that can be anything you like: TV room, play room, work out room or home office.Outside, enjoy one of the best yards in the community - private and greenbelt-facing with a patio for outdoor dining and two gated areas perfect for gardening or a dog run. (The owners lease land an additional 30 feet at a cost of $50 for 5 years.)Bonus points: New roof, Nest thermostat, video doorbell, designer lighting and all appliances stay! Just minutes to the MAX, Intel, Orenco Station and Tanasbourne. This home is the ideal blend of smart layout, stylish upgrades and low-maintenance living in one of Hillsboro’s most walkable pockets.
| 5 hours ago | Listing updated with changes from the MLS® | |
| 2 days ago | Listing first seen on site |

The content relating to real estate for sale on this website comes in part from the IDX program of the RMLS™ of Portland, Oregon. Real estate listings held by brokerage firms other than are marked with the RMLS™ logo, and detailed information about these properties includes the names of the listing brokers. Listing content is Copyright © 2025 RMLS™, Portland, Oregon. Some properties which appear for sale on this website may subsequently have sold or may no longer be available.
Last checked 2025-06-18 07:20 PM PDT.
All information provided is deemed reliable but is not guaranteed and should be independently verified

Did you know? You can invite friends and family to your search. They can join your search, rate and discuss listings with you.