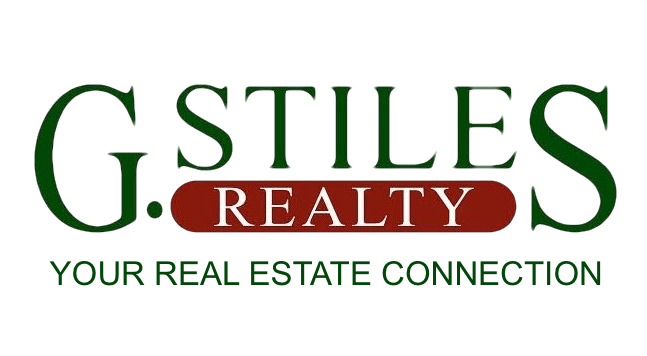Property Details
383 RIDGECREST DRRoseburg, OR 97470




Mortgage Calculator
Monthly Payment (Est.)
$3,645Live Above the Clouds in Ridgeview’s Finest Remodel Perched high in the prestigious Ridgeview Gated Community, this exquisitely updated 4-bedroom, 2,356 sq ft home offers panoramic, unobstructed views of lush winery valleys and the majestic Callahan Mountains—visible from three of the four bedrooms. Step inside and experience luxury redefined. This home has undergone a full-scale remodel where no detail has been overlooked. From a brand-new roof and upgraded James Hardie exterior siding to a top-of-the-line 18 SEER HVAC system and WiFi-enabled hot water heater, every upgrade was selected for comfort, efficiency, and style. Natural light pours through new energy-efficient windows and skylights, accentuating the home’s modern elegance.The heart of the home is a high-end chef’s kitchen, outfitted with $20,000 in appliances and highlighted by a premium 180-bottle EuroCave multi-zone wine fridge—perfect for collectors and entertainers alike. An expansive great room with 12-foot sliding glass doors and extra-large picture windows opens up to breathtaking 180-degree views, making every day feel like a retreat. With split living areas, a dedicated office space, and new luxury flooring throughout, the layout is ideal for both relaxing and hosting guests. The primary suite is a private sanctuary featuring a sweeping valley view, a spacious walk-in closet, and a spa-like en-suite bath with a custom double vanity and a tiled shower equipped with both traditional and rainfall shower heads. This home isn’t just move-in ready—it’s unforgettable.
| 5 hours ago | Listing updated with changes from the MLS® | |
| 2 weeks ago | Price changed to $799,000 | |
| 2 months ago | Listing first seen on site |

The content relating to real estate for sale on this website comes in part from the IDX program of the RMLS™ of Portland, Oregon. Real estate listings held by brokerage firms other than are marked with the RMLS™ logo, and detailed information about these properties includes the names of the listing brokers. Listing content is Copyright © 2025 RMLS™, Portland, Oregon. Some properties which appear for sale on this website may subsequently have sold or may no longer be available.
Last checked 2025-08-05 07:27 AM PDT.
All information provided is deemed reliable but is not guaranteed and should be independently verified

Did you know? You can invite friends and family to your search. They can join your search, rate and discuss listings with you.