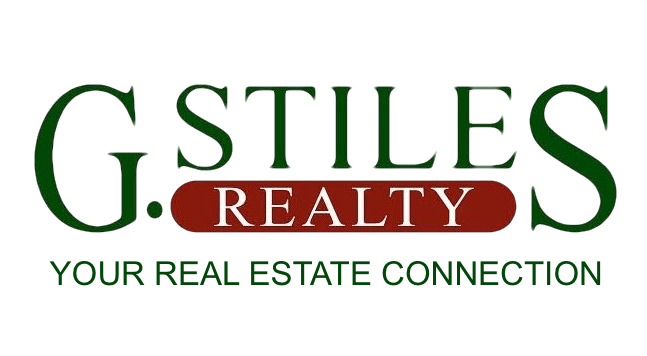Property Details
1506 NE 150TH AVEPortland, OR 97230




Mortgage Calculator
Monthly Payment (Est.)
$2,646Welcome to this stunning 55+ Summerplace home!! This highly desired Englewood floor plan offer one-level luxury living with 3 bedrooms and 2 bathrooms. The formal living room has vaulted ceilings with picture windows and a gas fireplace. The updated gourmet kitchen includes stainless appliances, granite counters, elegant custom cabinetry and a separate center island with a prep sink. The adjacent family room has gorgeous hardwood floors. The primary suite includes double closets. The updated en-suite bathroom includes double sinks, jetted tub, walk-in shower and built-in cabinetry. The hallway bathroom has a custom walk-in shower with natural lighting. The third bedroom provides for the option of an office, hobby or guest room. Additional amenities include the indoor laundry, A/C and a fenced backyard. With its convenient one-level layout, this home offers the best of luxury and practicality! [Home Energy Score = 6. HES Report at https://rpt.greenbuildingregistry.com/hes/OR10237298]
| yesterday | Listing updated with changes from the MLS® | |
| yesterday | Status changed to Pending | |
| yesterday | Listing first seen on site |

The content relating to real estate for sale on this website comes in part from the IDX program of the RMLS™ of Portland, Oregon. Real estate listings held by brokerage firms other than are marked with the RMLS™ logo, and detailed information about these properties includes the names of the listing brokers. Listing content is Copyright © 2025 RMLS™, Portland, Oregon. Some properties which appear for sale on this website may subsequently have sold or may no longer be available.
Last checked 2025-06-19 05:18 AM PDT.
All information provided is deemed reliable but is not guaranteed and should be independently verified

Did you know? You can invite friends and family to your search. They can join your search, rate and discuss listings with you.